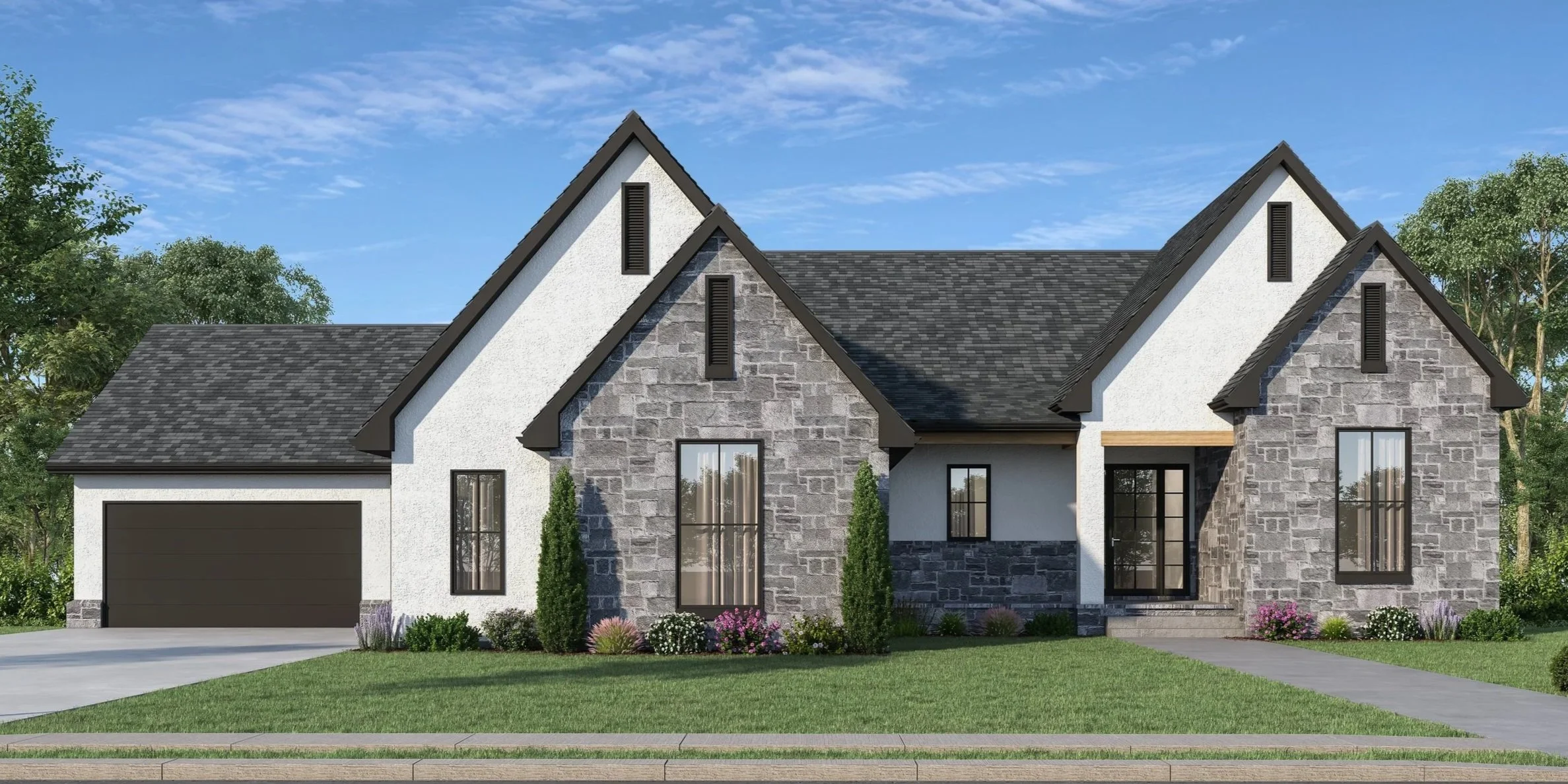MODEL HOMES
CASTAWAY
4608 N castaway cir
Main floor SF: 2256
Basement SF: 1915
Total SF: 4171
Bedrooms: 5 + Exercise Room
Bathrooms: 3 + 2 half
TALIA
256 S Ciderbluff CIR
Main floor SF: 2082
Basement SF: 1606
Total SF: 3688
Bedrooms: 5
Bathrooms: 4


Main floor SF: 2256
Basement SF: 1915
Total SF: 4171
Bedrooms: 5 + Exercise Room
Bathrooms: 3 + 2 half


Main floor SF: 2082
Basement SF: 1606
Total SF: 3688
Bedrooms: 5
Bathrooms: 4